Grade II listed Beauvoir Hall is a unique property, bursting with history and personality.
Dating back to 1800, the original building has been sensitively restored and converted to English Heritage standards to create a spacious and comfortable modern home.
The property features four generous bedrooms and four bathrooms, two of which are en suite, arranged around the stunning main hall, which preserves Beauvoir Hall's original oak timber frame. Other carefully chosen interior details include luxurious oiled oak flooring, a handmade Clearview wood-burning stove, lacquered stainless steel radiators and double glazing throughout, supplied by joinery experts Allen Brothers.
Offering excellent transport links by road, rail and air, Beauvoir Hall has been designed with lock-and-leave convenience in mind. High-speed fibre broadband also makes the property ideal for home working.
The low-maintenance walled garden features bespoke railings forged locally in neighbouring Suffolk and hand-woven willow fencing from Somerset, while the handmade clay roof tiles and green oak entrance porch provide further examples of fine traditional craftsmanship.
Set in the secure gated community of St Mary's Mews, Beauvoir Hall is also the only property to feature its own private gated driveway at the rear.
Measuring over 1,000 square feet, the main hall gives new meaning to the term ‘open plan'. At once cosy and spacious, it's filled with natural light thanks to double-height windows overlooking the surrounding fields.
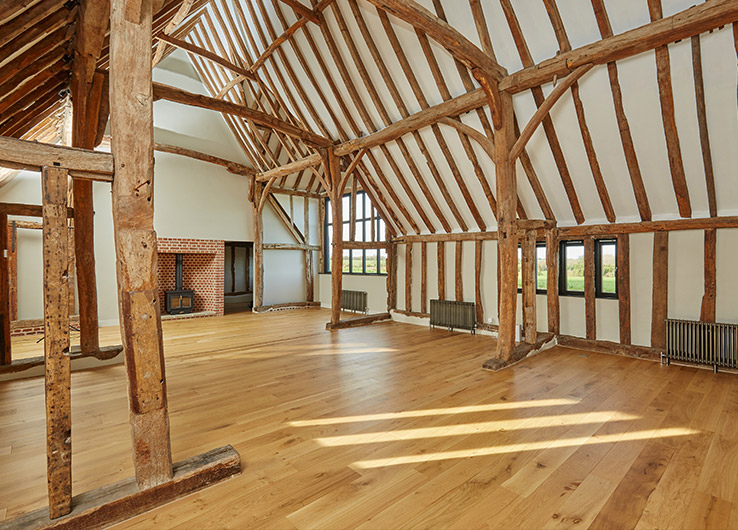
Itate officillit, sunti nim sum eatum ate none occulpari bearionsent, sersped untur aut aspici dolu ta ni con est venis dolorempore voluptatus, si odiciae. Namus aut aut unt ut harum etur aut


By Symphony - Cranbrook Stone - Flat oil finish
40mm beveled edge flint quartz worktops and matching upstands
Stainless steel undermount sink with Franke swan neck mixer tap
Neff electric fan assisted oven
Neff microwave oven
Neff induction hob
Neff stainless steel extractor hood
Neff integrated fridge/freezer
Neff integrated dishwasher
Range of Symphony Cranbrook Stone wall and base units.
40mm bevelled edge flint quartz worktops and matching upstands
Stainless steel undermount sink with Franke swan neck mixer tap
Neff washer/dryer
Porcelain tiled flooring
Gas central heating
Stainless steel lacquered radiators to all rooms with individual thermostats
High speed fiber broadband
Television points to principle rooms
LED downlights to all rooms
Natural oak oiled plank flooring to ground floor
Carpet to stairs and bedrooms
Solid Oak internal doors with stainless steel ironmongery
Fully tiled wall and floor surfaces
Bathrooms by Cubico
Wall hung vanity units, Willow range, French grey and sawn oak finish
Contemporary single lever chrome mixer tap, Titus range
Contemporary WC with concealed cistern and soft close seat, Eiffel range
Bath with Titus mixer taps
Thermostatic shower controls
Chrome heated towel rail, Sydney range
Handmade clay roof tiles
Quality traditional brick and timber weatherboard elevations
Double glazed windows by nationally renowned joiners, Allen brothers.
Timber French doors with sidelights leading to gardens
Permeable block paved driveways
Resin bonded pathways
Secure gated parking, front and rear
Garden lawns laid to Astroturf with shrub planting
Resin bound terrace
External water tap
External plug sockets
Low energy, low level garden lighting
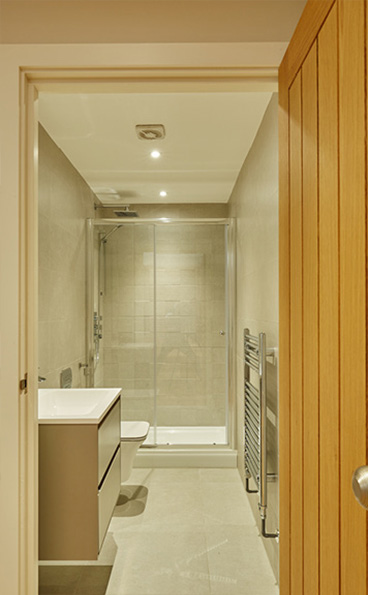
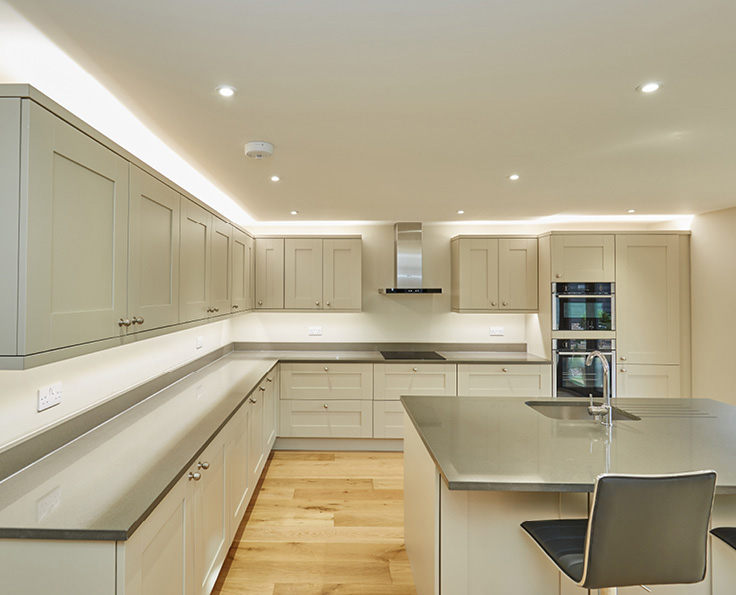
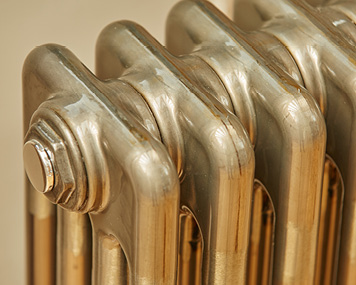
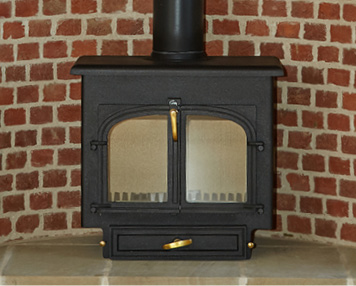
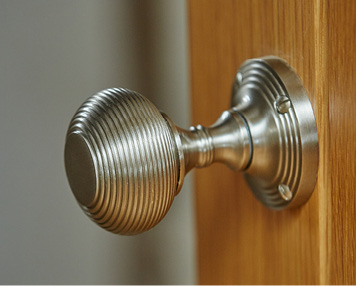
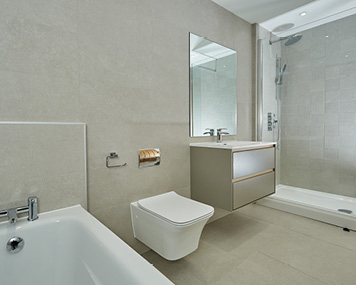
To arrange a viewing please contact Wyndcrest by phone or email or register your interest below.