Set in the private gated community of St Mary’s Mews, these four exclusive homes offer the very best in modern comfort and convenience.
At the same, they have been sensitively designed to blend seamlessly with the mature parkland and listed buildings that surround them.
Showcasing fine traditional craftsmanship both inside and out, these homes boast Allen Brothers double-glazed windows and timber joinery, with the added peace-of-mind of a 10-year window warranty and 10-year Aedis new build warranty.
Outfitted to the highest specifications, the properties are equipped with kitchens by Symphony, bathrooms by Cubico and LED downlighting in all rooms. The exteriors feature handmade clay roof tiles, bespoke beaded weatherboarding and specially commissioned decorative plasterwork panels showcasing the work of renowned Essex pargetter John Izod.
Gardens at the rear provide lawn space and stone terracing, with the potential to add a summer house or garden office. To the front of the properties, the gravel drive, lawns and flowerbeds open onto the private Heritage Garden within St Mary’s Mews.
Offering excellent transport links by road, rail and air, these properties have been designed with lock-and-leave convenience in mind. High-speed fibre broadband also makes them ideal for home working.
Each property has its own secure cart lodge for additional storage and car parking, with provision for electric vehicle charging.
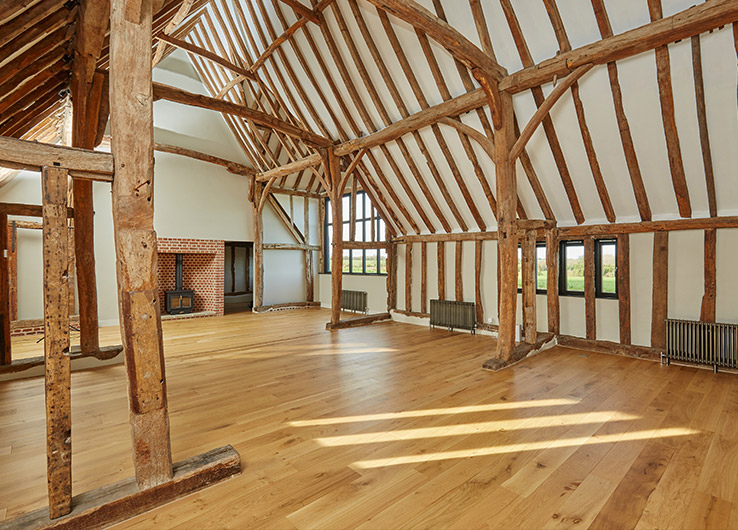
Itate officillit, sunti nim sum eatum ate none occulpari bearionsent, sersped untur aut aspici dolu ta ni con est venis dolorempore voluptatus, si odiciae. Namus aut aut unt ut harum etur aut


Symphony Kitchens, Cranbrooke Stone range
40mm beveled edge flint quartz worktops
stainless steel undermount sink with Franke swan neck mixer tap
All appliances integrated:
Oven
Hob
Extractor
Fridge/freezer
Dishwasher
Symphony Cranbrooke Stone range wall and base units
40mm beveled edge flint quartz worktops
Stainless steel undermount sink with Franke swan neck mixer tap
Free standing washer/dryer
Gas wall mounted boiler
Uxbridge column radiators in Anthracite, all with thermostatic controls
High speed fiber broadband
Television points to principle rooms
LED downlights to all rooms
Natural oak oiled plank flooring to ground floor
Carpet to stairs and bedrooms
Beaded internal doors with stainless steel ironmongery
Fully tiled wall and floor surfaces
Bathrooms by Cubico, Eclipse range
Vanity units with matte white finish
Contemporary single lever chrome mixer taps, Quadro range
Contemporary WC with concealed cistern and soft close seat, Eiffel range
Bath with Quadro range mixer taps
Chrome heated towel rails, Sydney range
Handmade clay roof tiles
Hand milled beaded timber cladding
Traditional Essex pargetting panels
Double glazed windows by nationally renowned joiners, Allen brothers.
Gravel driveway
Natural stone and block paved pedestrian areas
Gardens laid to natural grass
Shrub planting
External power and water supplies
Cart lodge parking
Electric vehicle charging provision
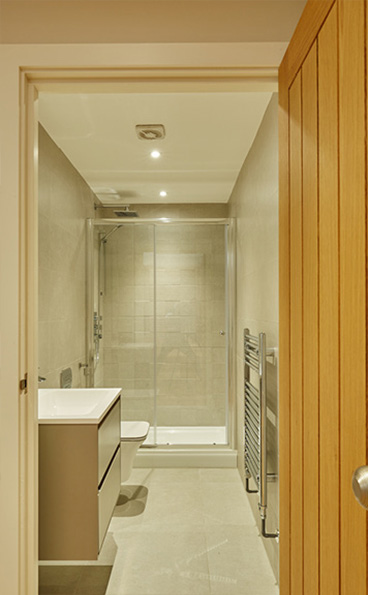
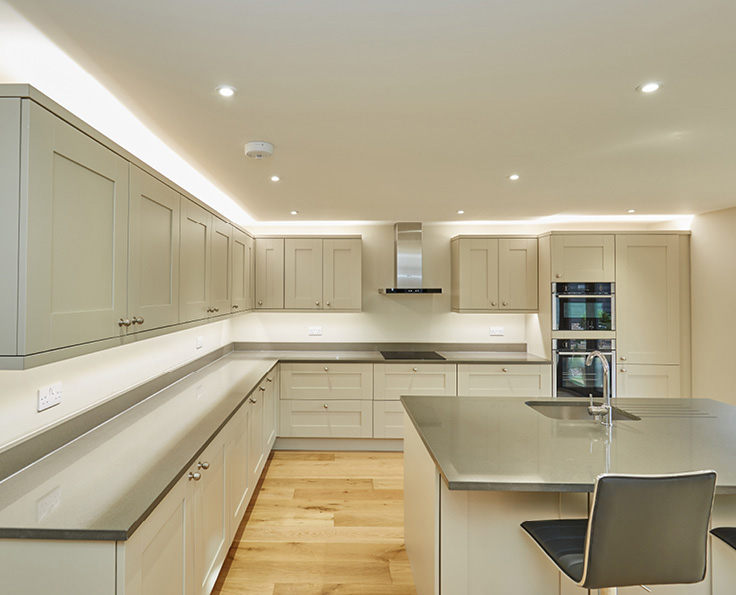
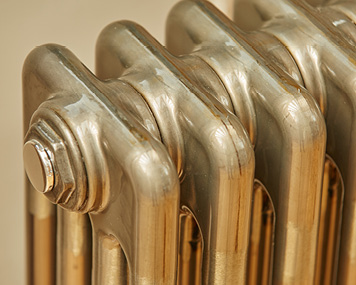
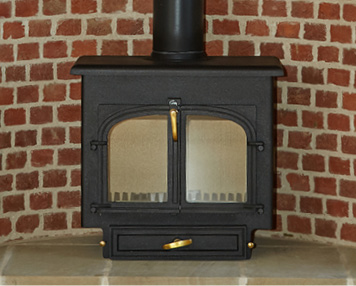
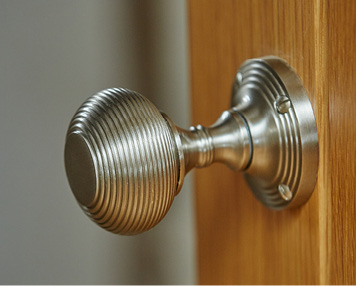
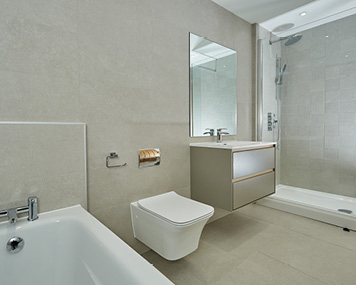
To arrange a viewing please contact Wyndcrest by phone or email or register your interest below.